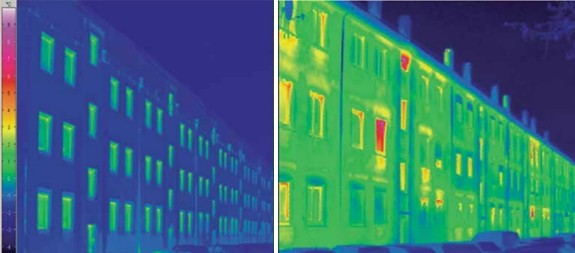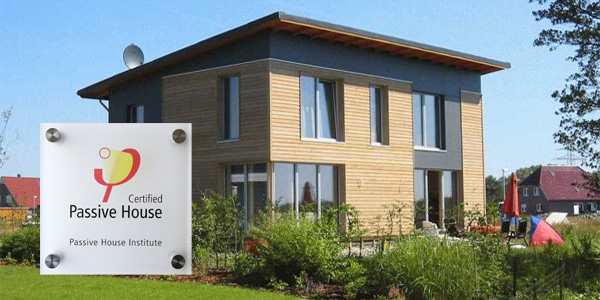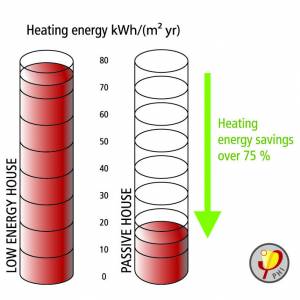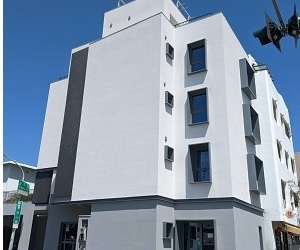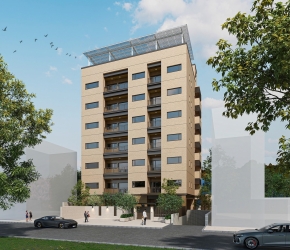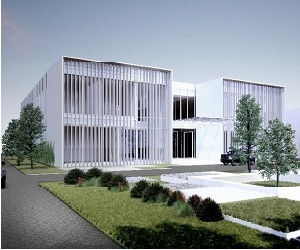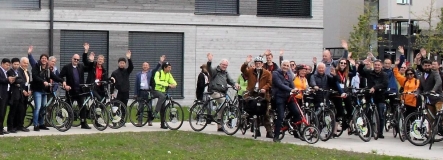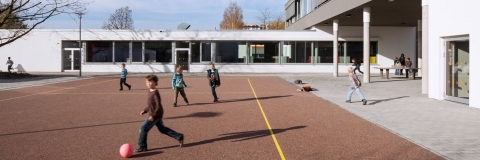DESIGN SERVICE
BWK Green Architecture Firm is an international Sustainability Architecture design team, whose partners are from Asia, Europe and India. We hope to make original high energy consumption of buildings to achieve nearly zero energy planning through many sustainable concepts and expertise. So, this makes building design more refined, perfect, and achieve a high degree of energy saving and user comfort.
BWK Green Architecture Co. Ltd. is the first company in Taiwan to provide the full service of Passive House design. We are authorized by the Passive House Institute (PHI) to held the Passive House Designer Training Course, exam and PHPP agent contract in Asia.
Passive House 5 design Principles
- Thermal Insulation
- Certified Passive House Windows
- MVHR
- High Airtightness Achieved
- Thermal Bridge Free
.png)
BWK Green Architecture Firm provides clients comfortable, healthy and energy saving living environment with several mixed architecture energy saving skills. For users who live at subtropical climate, they won't no longer endure the poor internal living climate where often encounters temperature fluctuation in Summer and Winter. Moreover, long term stable relative humidity and fresh air also provide high quality living and working space.
Payback Period
There are hundred thousand buildings adopting Passive House design in Europe. And hundred of them are monitored for long time to make sure their expected perfrmance. In terms of econmical affordability, although 10~20% incremental cost needs to be considered, 70~90% HVAC energy saving at post occupancy period can lead to 5 to 8 year cost pay back period. Compared to other building energy saving standards, passive house is proven as the most practical technology to achieve benefits.
Passive House Building Energy-Saving Technologies
Passive House has become an internationally recognized benchmark for energy-efficient building technology. As a proven and effective energy-saving approach, it has been widely adopted in major cities around the world. Its performance criteria are backed by extensive scientific research. Technically, Passive House emphasizes highly insulated building envelopes, airtight construction, and the recovery and reuse of waste heat or cooling energy. These strategies enable buildings to achieve 60–90% reductions in heating and cooling energy consumption, positioning Passive House as one of the most advanced energy-saving technologies in contemporary architecture.
Key Passive House Performance Criteria:
-
Heating demand ≤ 15 kWh/m²·year
-
Cooling + dehumidification demand ≤ 43 kWh/m²·year (based on Taiwan’s climate)
— If the air conditioner COP is 2.4, then the final energy for cooling + dehumidification ≤ 18 kWh/m²·year -
Total primary energy demand (HVAC, hot water, appliances) ≤ 120 kWh/m²·year
-
Airtightness: n50 ≤ 0.6 h⁻¹
-
Indoor temperature:
— Summer: maintained below 25°C
— Winter: maintained above 20°C -
Indoor relative humidity: 35%–60%
Building Energy Simulation Technologies
We adopt leading international simulation tools—including IES-VE, DAYSIM, WUFI, PHPP, designPH, and various thermal-bridge analysis software—to accurately calculate a building’s operational cooling and heating loads, as well as its annual primary energy demand. This allows us to optimize energy-efficiency strategies during the design phase and ensure the building meets Passive House performance standards.
Benefits of Passive House Certification
German Passive House certification emphasizes high-quality, energy-efficient residential construction. In today’s global trend of energy conservation and carbon reduction, energy engineers use PHPP (Passive House Planning Package) to accurately calculate a building’s energy use. Throughout the process, careful attention must be given to insulation performance and construction quality to ensure an energy-saving and comfortable living environment. Compared with typical buildings in Taiwan, Passive House projects can achieve up to 70% reduction in air-conditioning energy consumption.
Passive House certification represents a guarantee of construction quality. The entire building process must comply with the five core Passive House design principles. Certification requires comprehensive planning and detailed review by certified designers, supported by scientific documentation—such as energy demand calculations, thermal bridge assessments, and airflow analyses. Ultimately, the project must pass airtightness testing to meet the stringent standards required for Passive House certification.
Benefits for Homeowners, Architects, and Designers
-
Ensures the building meets the expected energy performance standards
-
Enhances property value through guaranteed construction and energy performance
-
Achieves Passive House certification and adopts the PHPP energy modeling system
-
Reduces construction errors through precise and rigorous design calculations
-
Ensures the project is planned and executed by professionally trained, certified Passive House designers
Energy-Saving Benefits of Passive House Buildings
Compared with conventional buildings, Passive House constructions can achieve 70–90% reductions in heating and cooling energy consumption. On average, they deliver over 60% total energy savings compared to newly built standard structures.
In terms of heating fuel consumption, Passive Houses require less than 1.5 liters of heating oil per square meter of treated floor area per year, far lower than typical low-energy buildings. This level of performance has been demonstrated across various climate conditions, including warmer regions.
Passive Houses provide a high level of indoor comfort by utilizing internal heat sources for space heating—such as body heat from occupants and passive solar gains entering the building. In Taiwan’s climate, the primary challenges lie in cooling and dehumidification rather than heating.
High-performance windows and a well-insulated, airtight building envelope— including insulated roofs and floors—help maintain indoor warmth in winter and keep the interior cool in summer.
A balanced mechanical ventilation system supplies continuous fresh air to ensure excellent indoor air quality, while minimizing the moisture and heat that typically enter through open windows. This is particularly beneficial in Taiwan, where excessive humidity often leads to mold growth, especially black mold.
Planners and designers can acquire the necessary substantiated expertise in further training courses and seminars. A large range of courses are available now. Another form of advanced education is through practical implementation. An architect who has already planned and built a certified Passive House indisputably possesses the necessary know-how. The certificate shows the building owner that the designer or consultant has acquired the knowledge and experience relevant for planning or consultancy services for Passive House projects.
PHPP & DesignPH Software
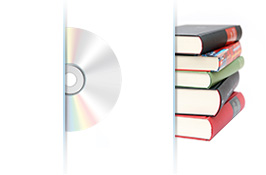
The Passive House Institute (PHI) is internationally renowned for its advanced building energy-efficiency technologies. Certified Passive House designers and consultants are primarily concentrated across Europe, North America, and Asia.
As a leading promoter of Passive House technology in Asia, Waco Green Building has played a key role in accelerating regional adoption. Since signing a cooperation agreement with the German Passive House Institute in 2015, Waco has trained hundreds of participants through its Certified Passive House Designer programs.
The PHPP is an easy to use planning tool for energy efficiency for the use of architects and planning experts. The reliability of the calculation results and ease of use of this planning tool has already been experienced by several thousand users. In addition, project data of a building model created in designPH can be exported to IP-PHPP, just as in the metric versions of PHPP. Users of the IP-version of PHPP can also enter their projects in 3D with the SketchUP-plugin designPH, before refining the data in the Passive House Planning Package.
The Passive House requires high quality components: super-insulating window frames, highly efficient ventilation units, airtightness materials, thermal insulation...and so on. Certified Passive House suitable products allow users to verify and compare the relevant parameters of the respective products.
NEWS & NEW KNOWLEDGE
news
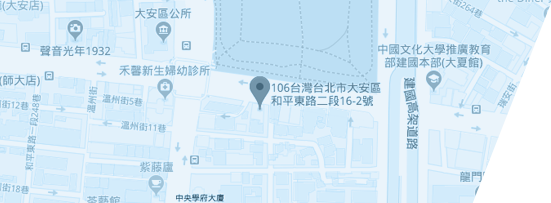
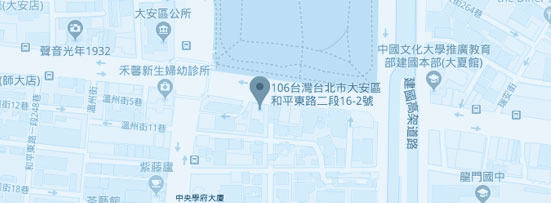
You are welcome to contact us We will provide you with more complete information to answer and serve you.


